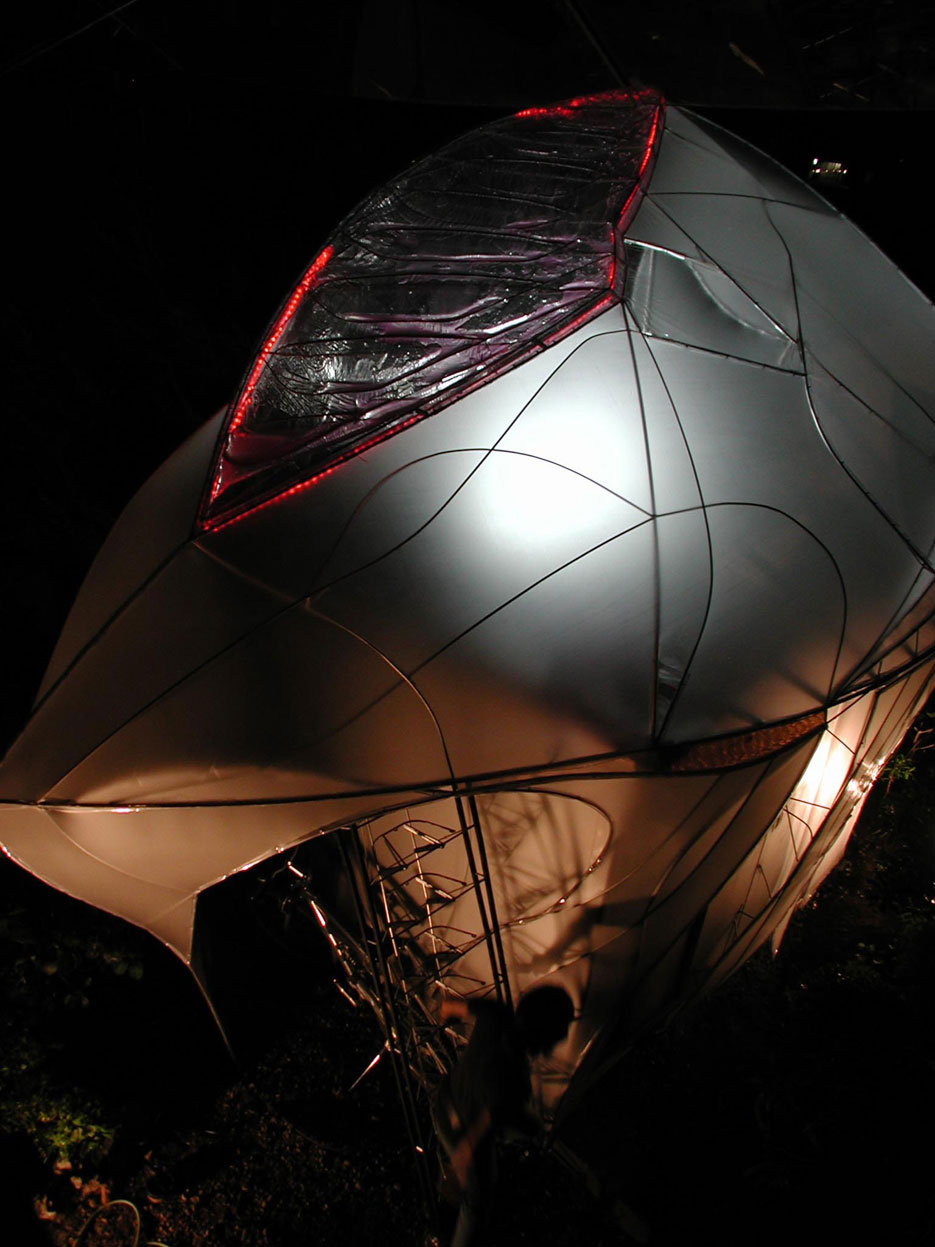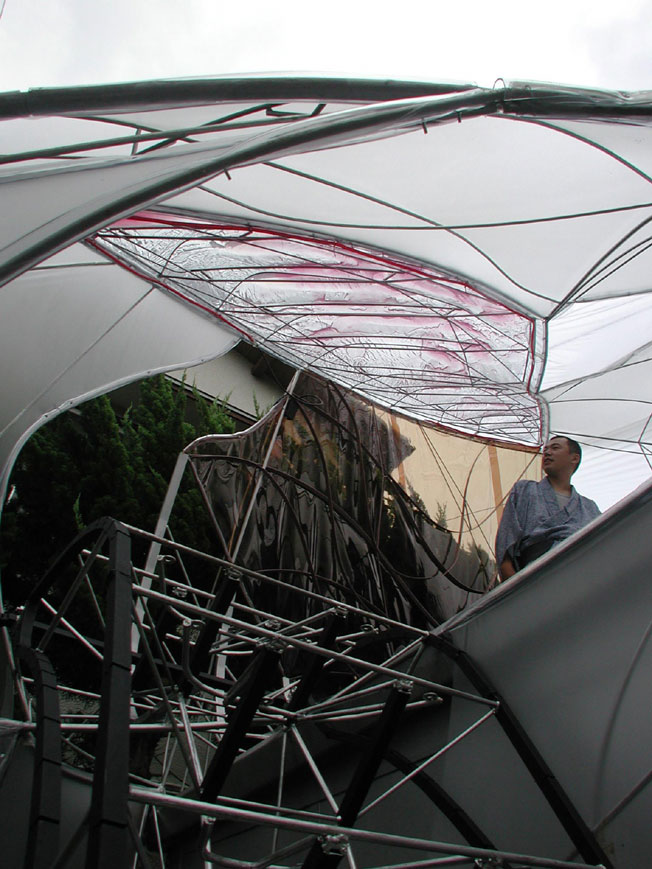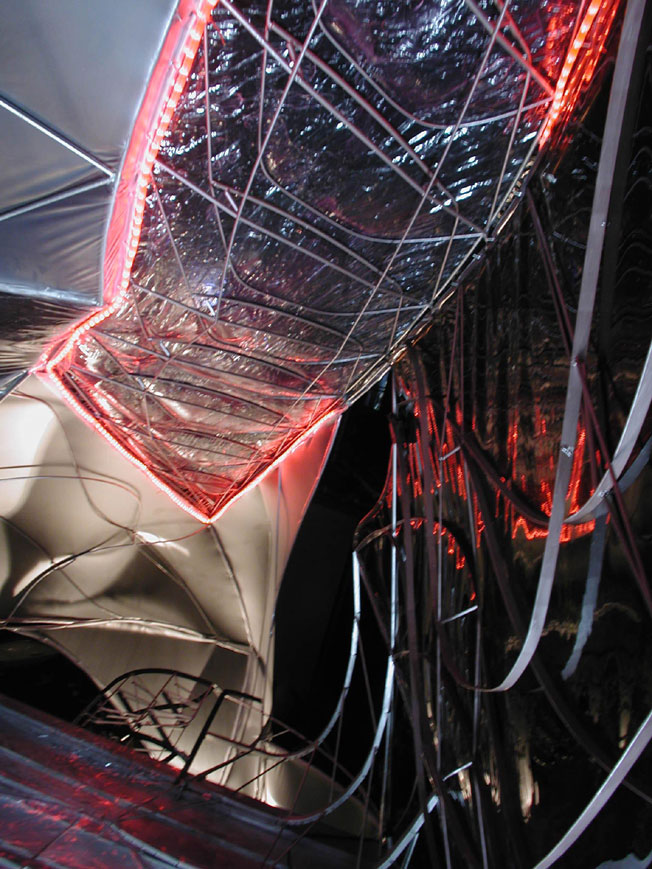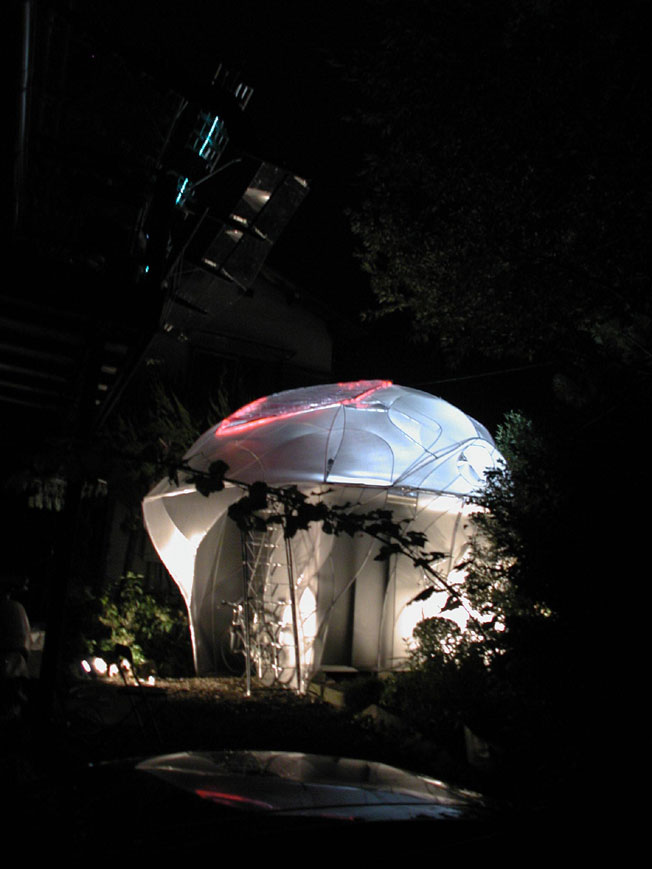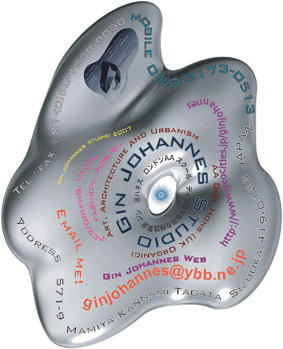
建築家 ジン・ヨハネスの『フューチャー・フルーツ・ファーム&ティールーム』
"Jelly Architecture 2005"
「ゼリー建築2005」の登場です! ピンクのトップ・サーフェイスの中に化学薬品系ゼリー・オイルがパッキングされています。その他の外部皮膜には半透明PVC(熊本キヲスク1992と同じ仕様)内部空間の床には透明PVCをピン・ジョイントで固定したもの(PVC Floor / Ron Herron Unit In AA)が使用されています。そしてそれらがフォールディングの新しいあり方として(ワンタッチで連続スルーパスするように)異質な言語が連続的に繋がったサーフェイスを建築で実現しました。LEDチューブを含めライトの効果もかなり大です。
Now, "Jelly Architecture 2005" is here!
Pink top surface has been packed 'chemical jelly oil' inside of double skin. Other skin are PVC translucent (same as Kumamoto Kiosk Project 1992) and PVC transparent fixed by pin-joint (PVC Floor / which is same as invented in Ron Herron Unit in AA). Many organic surface are continuously united as new folding type of method, as if different language are smoothly connected (like a one touch through pass with many), but of course this is quite architecture, isn't it? Also lighting effect is extremely good, including LED tube light.
